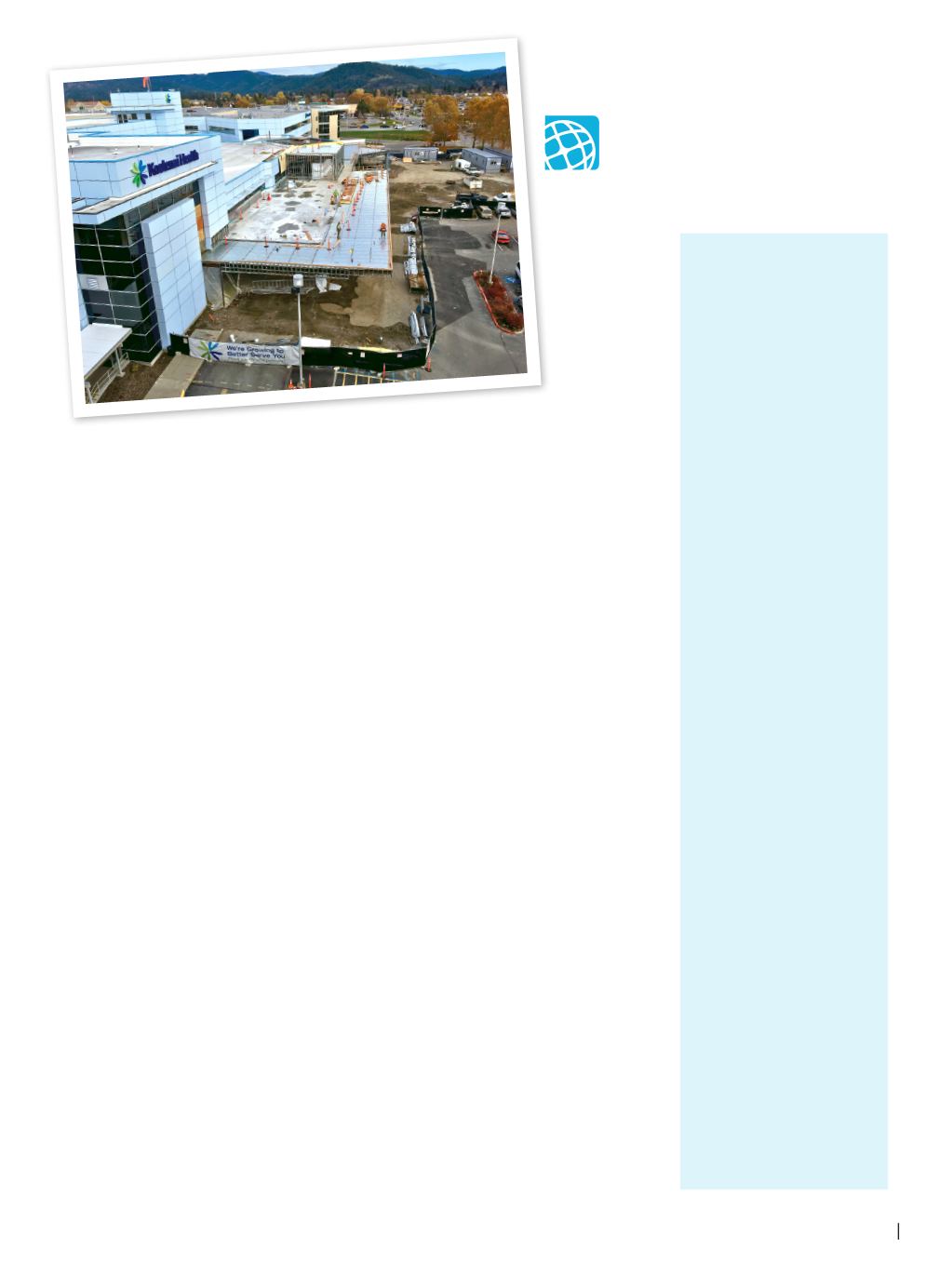

New Operating
Rooms Ready for
Spring Opening
By Andrea Nagel
The first
of several phases in Kootenai
Health’s emergency and surgical expan-
sion is coming to a close, with two big
reveals set for spring and summer.
O P E R A T I N G R O O M S H U F F L E
The finishing touches for the three new op-
erating rooms (OR)—drywall, ceiling panels
and wall fixtures—are being installed, and
the equipment is being ordered.
“The space is starting to come together,
and we are getting a sense of what it
will look like when it’s done,” said Derek
Miller, director of Planning and Property
Management at Kootenai Health. “We are
scheduled to move in to the new operating
rooms in May. Once those are occupied, we
can begin renovating the existing rooms.”
In addition to the new OR’s, the second-
floor surgical waiting room will be open for
the public to see—though not ready for
use until the full project is complete.
“Since the completion of the east expan-
sion last year, the surgical construction
area has been barricaded behind metal
safety doors,” Derek said. “Behind those
doors will be a new, beautiful lobby and
waiting area for patients and their families.
We’re excited to be able to show off our
progress on that space before it is open for
use.”
E M E R G E N C Y E X T E R I O R W R A P - U P
The new south entrance may look complete
from outside, but there is still a lot of inte-
rior work needed before the new entrance
and lobby can open later this summer.
Currently, crews are working on the framing
and drywall in the new lobby, increasing
anticipation to see the finished product.
“The South Entrance and lobby will have
a clean, modern feeling, a lot like the north
entrance,” Derek said. “Even though there
will be some similarities, it is important
that we set up this area differently from
the north entrance because we are seeing a
different patient population with different
needs.”
POST
FALLS
GROWTH
CONTINUES
The Kootenai Health
Board of Trustees ap-
proved an additional
$2 million budget to
continue work on the
Kootenai Clinic Post Falls
building.
“We’re excited to con-
tinue to grow the services
we offer to Post Falls
residents,” Derek said.
The additional space
will house a new fam-
ily medicine practice
and a needed confer-
ence room. It will also
be home for a new
outpatient physical
therapy center, which
will be conveniently
close to Kootenai Clinic
Orthopedics.
“The new physician
office will be set up for
five physicians,” Derek
said. “As we work to
bring more primary care
doctors here to meet the
community’s need, this
will give them a place
to work and grow their
practice.”
Construction for this
project began in Decem-
ber and is scheduled to
be complete June 2017.
W H E R E T O P A R K
Get current
maps and directions and learn more
about the next phase of Kootenai
Health’s expansion at
KH.org/phase2.
KH . ORG
5
















