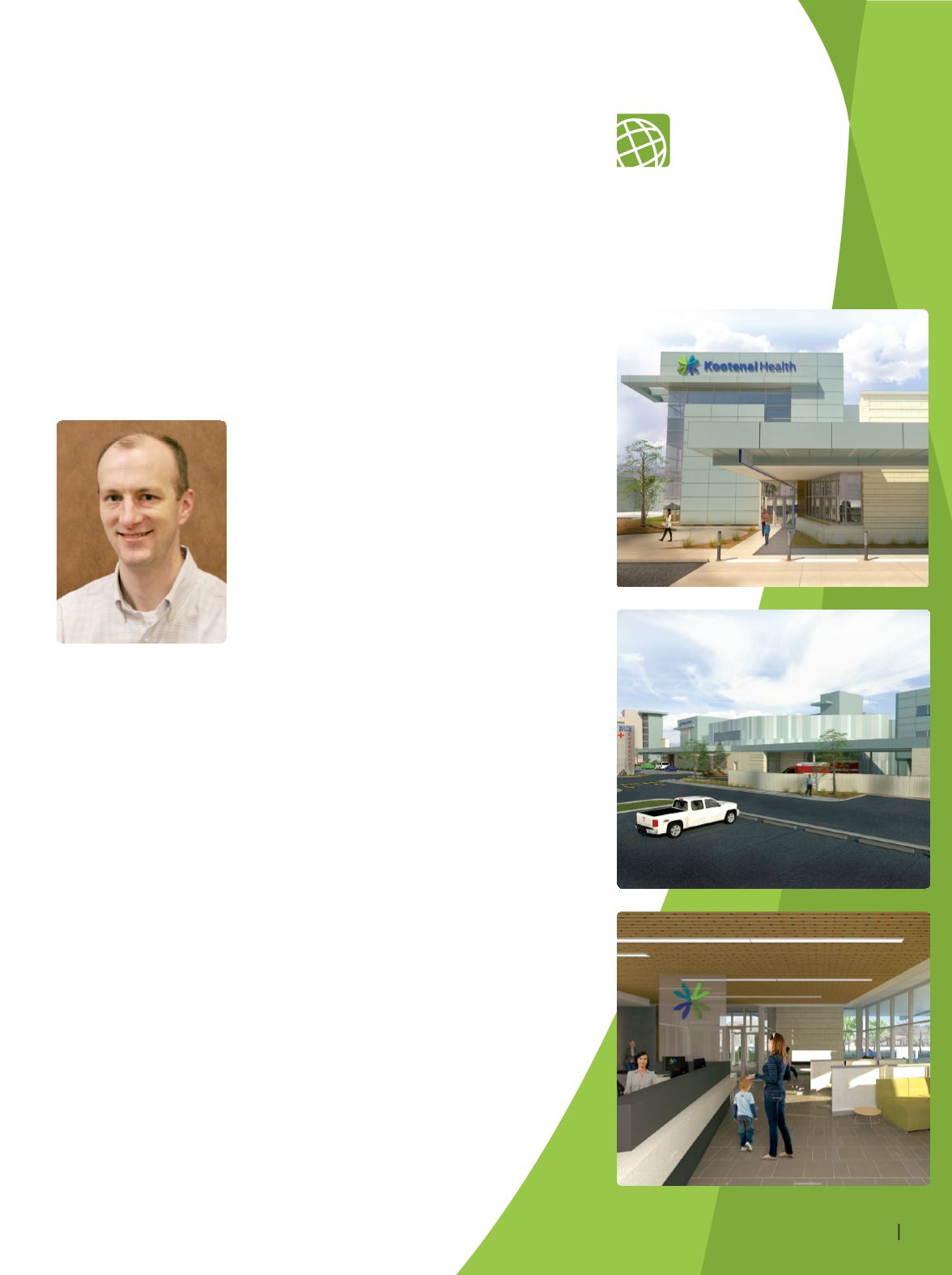

By Andrea Nagel
As
the second phase of expansion begins, there has been a lot of activity
around Kootenai Health’s operating rooms and emergency department.
Construction crews recently finished the demolition of the first stage of
operating room construction to make room for three new operating room suites,
and demolition is just beginning in the emergency department.
Earlier this summer, crews cleared space for the new operating suites (there
will be 11 total when the project is complete), 20 pre-operative rooms and a
large portion of the post-anesthesia care unit. Next, crews will begin clearing
space and ground to expand the emergency depart-
ment. This will be followed by the steel framework
that will make up the new south lobby, entrance,
ambulance bays and patient drop-off area.
“The emergency entrance will be signed as the
South Entrance, and the facility will have the
same look and feel as the east hospital expansion
and North Entrance,” said Derek Miller, Director
of Planning and Property Management at Kootenai
Health. “As we grow, the public will start to see
us develop these main entrance points on our
campus, which will have almost an airport-type
feeling.”
C L E A R S I G N S , Q U I C K A C C E S S
That airport feeling comes from the large directional signs and the design
of the patient drop-off area. Much like the North Entrance, the emergency
drop-off will include a large awning and free valet parking. The parking lot
will also be reconfigured to provide more defined entry and exit points and
help control the traffic flow.
“We’re designing a high-volume emergency department,” Derek said.
“Because of that, we are putting a lot of emphasis on obvious and easily
understood signs and quick access to the building and parking.”
During construction, the entrance to the emergency department will be
easily accessible and identifiable. Due to some reorganization, the emer-
gency and Heart Center parking lot will actually be the largest it has ever
been. Although there will be more parking on the south side of the hospital,
Derek said it is important for patients and visitors to remember that it is still
a construction zone, and there is plenty of parking to accommodate visitors
on the north side of the facility.
“If patients and visitors need to access the emergency department,
heart services, MRI or Kootenai Outpatient Surgery, then the southern
entrance is still the best place for them to enter the facility,” he said.
“For all other services, we’re asking that visitors use the North
Entrance to eliminate unnecessary traffic during construction.”
Phase 2 of Kootenai Health’s expansion is expected to be
complete in 2018.
A New Phase
E X PA N S I O N O F S U R G I C A L A N D
E M E R G E N C Y D E PA R T M E N T S B E G I N S
F O L L O W O U R
P R O G R E S S
To learn more about
the next phase of Kootenai
Health’s expansion and
to access current maps
and directions, visit
KH.org/phase2.
Derek Miller, Director of
Planning and Property
Management
KH . ORG
5
















