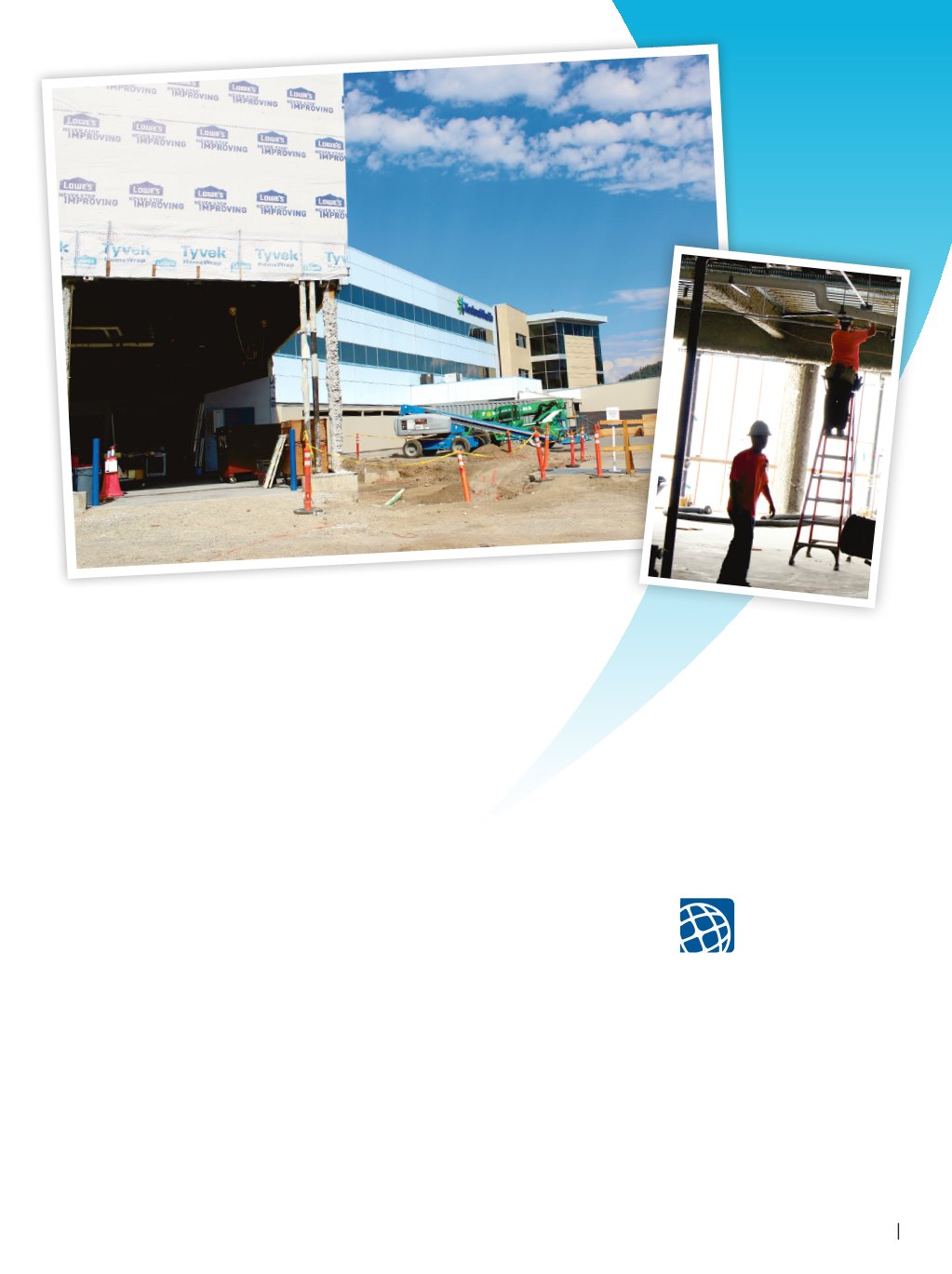

Patients, visitors
and community
members will start to notice a shift in the
construction surrounding the emergency
department and operating rooms as the
steel framing and roof is completed and
covered for the winter.
“We purposely completed as much of
the exterior as possible so we could cover
the addition and work on the interior with
dry conditions,” said Derek Miller, direc-
tor of Planning and Property Management
at Kootenai Health. “The south entrance
in the parking lot is starting to look like a
building covered in plastic, much like the
east expansion did about a year ago.”
Crews have made substantial progress
on the surgical suites, now working
on erecting drywall and installing wall
fixtures for equipment.
“We actually had some of the more
complicated wall assemblies built off-
site in order to simplify the installation
process,” Derek said.
S O W H A T ’ S B E I N G B U I L T ?
The new surgical department is located
on the second floor of the hospital, in
what used to house the former Family
Birth Center and 2 North (orthopedics
and neurology). The first phase of
operating room construction is set to be
completed in May 2017. This phase will
include three new operating rooms and a
new waiting area, which connects to the
North Entrance lobby.
Phase 2 of Kootenai Health’s expan-
sion is expected to be complete in the
fall of 2018.
FIND YOUR
WAY AROUND
To learn more
about the next phase of
Kootenai Health’s expan-
sion and access current
maps and directions, visit
KH.org/phase2 .Bundling Up for Winter
E M E R G E N C Y A N D S U R G I C A L E X PA N S I O N TA K E S S H E LT E R
By Andrea Nagel
KH . ORG
5
















