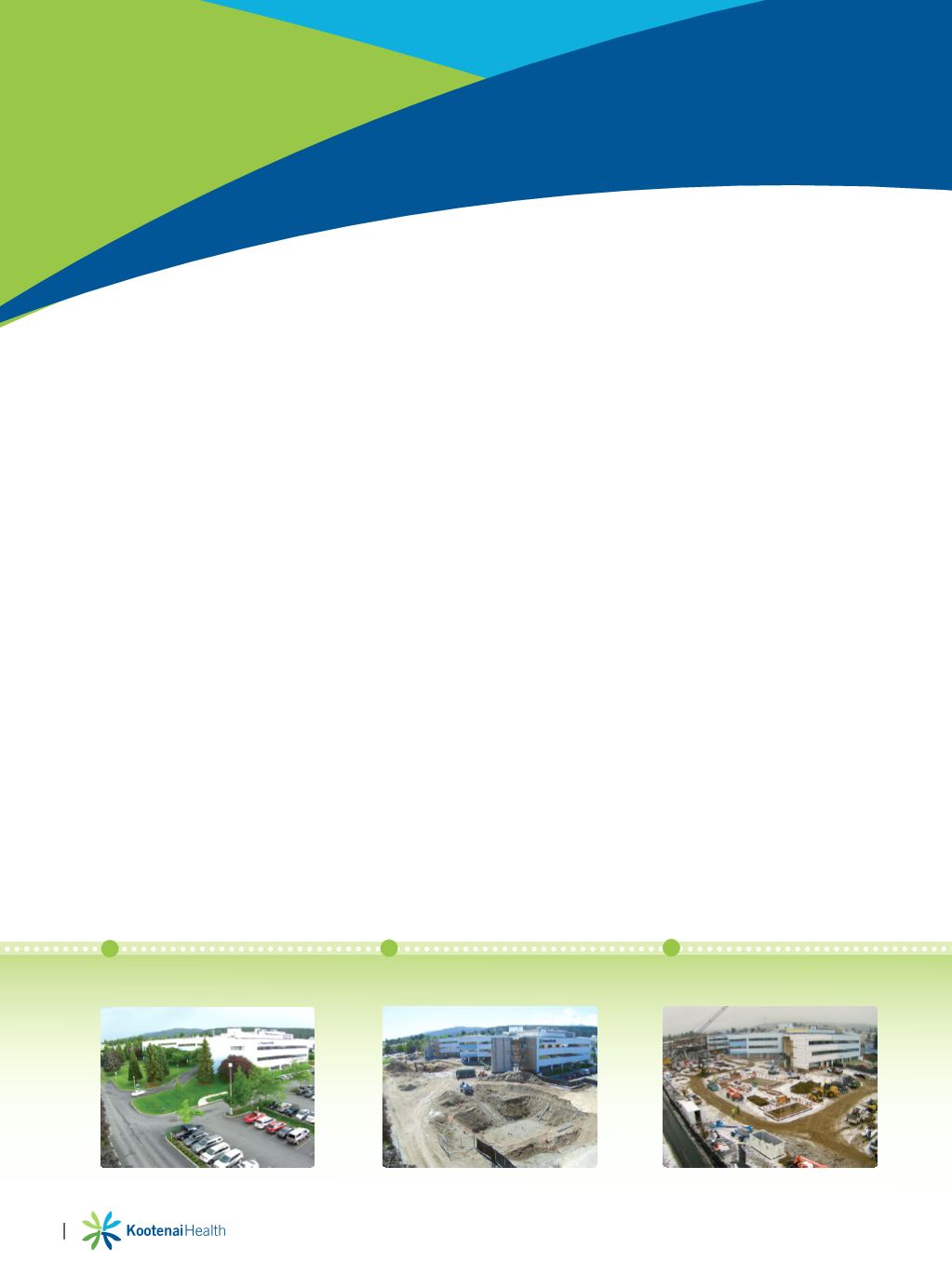

By Andrea Nagel
The exterior
of Kootenai Health
has transformed dramatically
since breaking ground on the new
eastern expansion in August of
2014. The new building, totaling
100,000 square feet, will not only
provide more space to care for our
patients, it will also free up space
in the existing facility for future
expansion and renovations. When
the doors of the expansion open for
the first time this spring, so will a
new chapter in the history of our
community hospital.
“The expansion was designed
with both our patients and staff in
mind,” said Derek Miller, director
of facility planning and property
management. “We want to
provide a peaceful, healing en-
vironment for our patients while
also providing our staff the tools
and resources they need to do
their jobs more effectively.”
The patient-centric design
includes a convenient drive-up
entrance leading into a modern,
comfortable lobby and reception
area. This is the first time in the
hospital’s history that patients
will have a formal front entrance
and lobby. Patients and visitors
will also have access to peaceful
healing gardens and courtyards
to get fresh air and find some
privacy.
F R O N T E N T R A N C E
A N D L O B B Y
The new main entrance is located
on the north side of the building. It
will offer a covered patient drop-off
and pick-up area as well as free
valet parking. The first thing pa-
tients and visitors will see as they
enter the new lobby is a reception
station. Here, a guest services staff
member will greet visitors, provid-
ing an opportunity to get directions
and ask questions.
The lobby will also include a new
patient registration area. This will
be a convenient place for patients
coming in for scheduled proce-
dures to register. The new lobby
July 23, 2014
Dec. 5, 2014
Sept. 4, 2014
ANewChapterBegins
E A S T E X PA N S I O N T O O P E N I N M A R C H
10
















